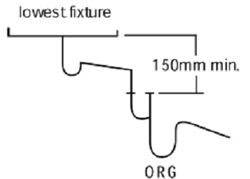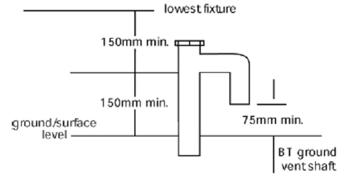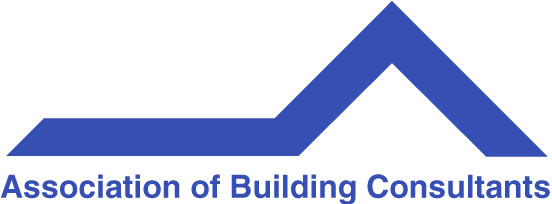Overflow relief gullies
Overflow relief gullies by David Murray www.appi.com.au
An overflow relief gully is a part of a sewerage system. It is the most common device used in domestic plumbing installations in South Australia to reduce the risk of a sewerage surcharge backing up inside a building. AS/NZS 3500.2 requires an overflow relief gully or an approved alternative.
There are 4 approved ways of reducing the risk of a sewer surcharge backing up inside a building:
- Having a compliant overflow relief gully – the geometry requirements are shown in the diagram below. It is installed so that any sewer surcharge effluent can flow away from the building. There is generally a loosely fitting grate which can pop-off that has to be at least 150mm below the lowest fixture grate inside the building (this is usually the shower). If it is not in a location with a sealed surface, it has to be at least 75mm above the ground so that surface water cannot flow into the fitting. If in a sealed surface, the surface is to be grade away from the gully so storm water does not flow into it.
- Having a boundary trap low level vent – this type of fitting was mainly used in older properties but is rarely seen in more recent construction. Geometry requirements are shown in the diagram below.
- Having a reflux valve in the sewer line to prevent back-flow. The reflux valve has to be accessible via a shaft for maintenance purposes and has to have an approved cover at ground level that does not allow ground water to enter the sewer line.
- Having an overflow relief gully that is at least 50mm below the lowest fixture grate inside the building AND having non-return valves fitted to all fixtures that are less than 300mm above the external overflow point.
If there is not a complying device, it is a major defect item for a building.
Note that in the case of units or similar dwellings on the one common sewer line an overflow relief gully can serve several individual units. A device is not required where the lowest fixture in the building is at least 3m above ground level at the point of connection to the sewer.
In South Australia, SA Water holds copies of sewer layout plans and can advise where the overflow relief gully (or other approved fitting) is supposed to be, where sewer works has been approved.
Why is overflow relief required?
The public sewerage system may experience surcharges for a number of reasons, the most common being ingress of stormwater and blockages or collapse in the main sewer line. A sewerage surcharge has the potential to endanger health and cause internal damage to buildings. Where the surcharge comes from the mains sewer, the volume of effluent can be huge.
The sewer can also block within your own property. Effluent will have to go somewhere till the blockage is cleared. If there is no external gully, the effluent will come out at the next lowest point, which is commonly the shower floor drain – take a look at your own situation and see how much higher the water level is in the toilet, basins, sink and the laundry trough compared to the floor drain.
The plumbing was done by a licensed plumber so why isn’t the overflow relief gully there or why is it not compliant?
The most common problem is where the builder does not install the perimeter paths. In that instance, the plumber leaves the overflow relief gully riser higher than it needs to be so the paving contractor can cut it off to suit the finished height of the path. Where the path is a DIY job, or where it is done by an inexperienced contractor, the person doing the work might not have installed the overflow relief gully to the required geometry. For example, if the path is installed close to the damp course it is common for the overflow relief gully to be too high. (Installing paths close to the damp course also has implications for termite risk). In some cases, the person doing the paving just cuts off or caps the riser pipe and installs the path over the top.
Another example of non-compliance is where part of the original perimeter of a building is enclosed over an existing gully and there is no other outside gully or the gully is covered over without installing another gully or installing a complying gully overflow pipe. This is typically where work is done without Council approval (eg enclosing a rear veranda and converting that space to a habitable room) but can also be where extension work is not done in accordance with approved plans and specifications.
What if I do not or cannot set up the overflow relief gully to achieve compliance?
- If SA Water are aware of the situation, they can serve a notice and register the non-compliance as an encumbrance on the property title. Fines and charges can also apply. This can hold up settlement when the property is sold as such encumbrances must be lifted before the title to a property can be transferred.
- The instance of sewer surcharges is quite rare overall, but the risk can be higher where the property is on fairly flat ground and the sewer system is subjected to localised storm water flooding. Paradoxically, on hilly sites, surcharges can be more common when there is sewer blockage or pipe collapse.
- If you don’t have a complying overflow relief gully (or other approved alternative) and there is a surcharge that ends up flooding the home with raw sewerage, aside from being a memorably unpleasant experience, it may be that an insurer will deny a claim.
- If the geometry requirements can’t be achieved for an overflow relief gully, the typical solution is to install a complying reflux valve. This is a fitting in the sewer line itself that prevents back-flow.
Note: Ensure that the overflow relief gully grate is free to pop off in the event of a surcharge – clean any material that might bind the grate, don’t have items such as the dog’s water bucket or a pot plant sitting on the grate that will prevent it from popping off in the event of a sewerage surcharge.
Overflow relief gully (ORG) geometry

Boundary trap (BT) low level vent geometry

Diagrams are reproduced from Plumbing Industry Commission paper, Technical Solution 3.05
Disclaimer: The above information is provided as a service to consumers. It is made available in good faith and is derived from sources believed to be reliable and accurate at the time of writing. Consumers are advised to verify all relevant requirements with their licensed plumber. It should be noted that there are a few areas of exception and variation to the above information that will allow a plumber to accommodate certain circumstances. Those areas of exception and variation are not covered here as doing so unnecessarily further complicates the issue for the lay reader. Changes in regulations may impact on the accuracy of the information provided. No assurance is given as to the currency of this information.
Adelaide Pre-purchase Inspections, a division of Nat Murray & Associates, Consulting Engineers ©





.png)


