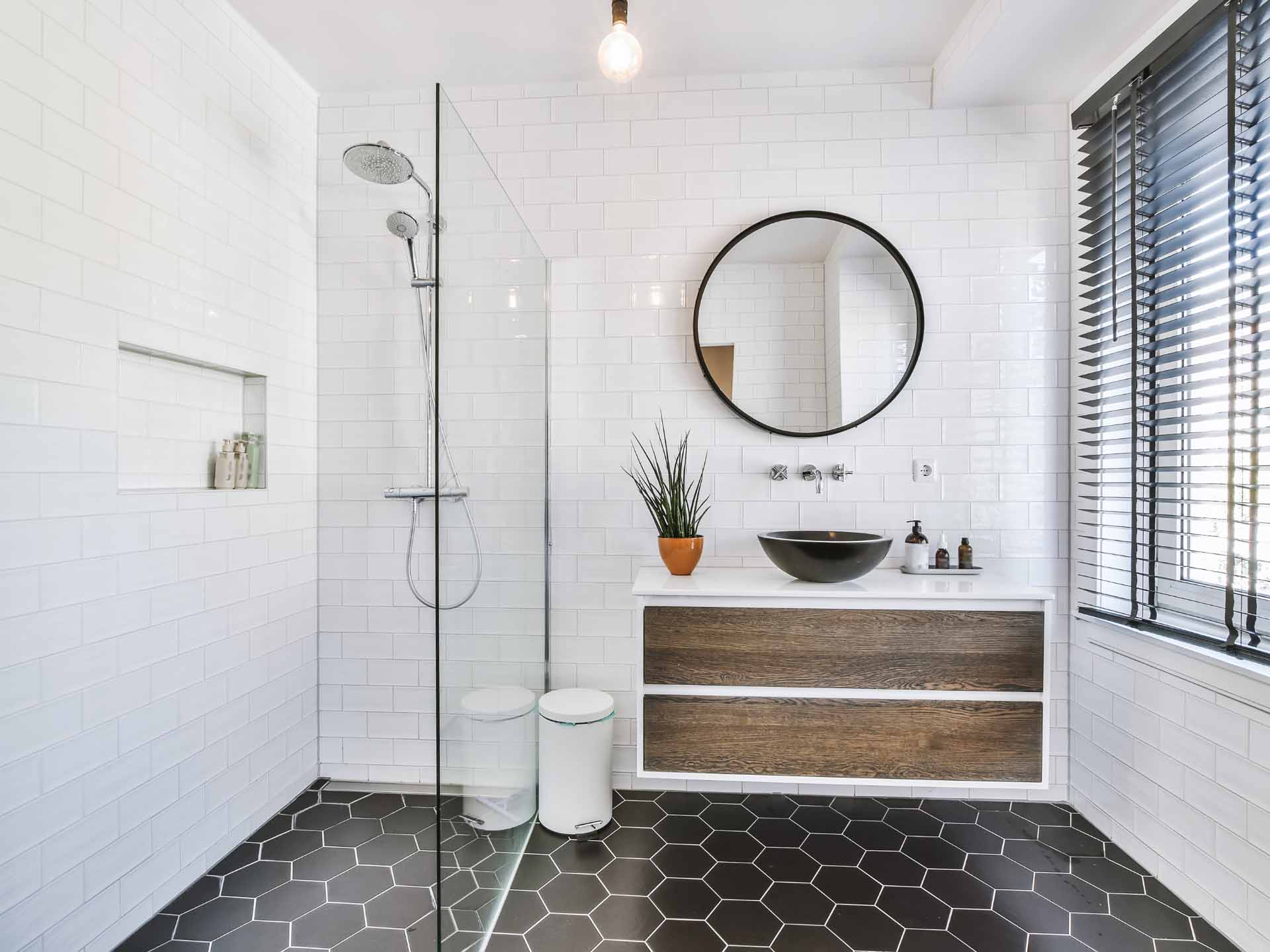Making a home future proof

Life doesn’t come with a crystal ball, so it can be hard to image what the future holds. But if you are planning to build a home, or about to embark on renovations, now is the chance to make sure your design can adapt to changes down the track.
Space odyssey
Furniture, storage and space needs of individuals, couples and families naturally evolve over the course of time - anyone with children will tell you that! Rather than funding expensive renovations to update a home to meet these changing demands, implementing thoughtful design from the outset can save a great deal of time, money and renovation heartache.
Prepare to retreat
There is nothing wrong with a bit of pampering, and including a parent’s retreat can offer a new level of luxury. Most parents design a home to suit their children, but don’t think about themselves, so consider creating a flexible getaway space that can be used as a study nook, parent’s retreat or quiet reading spot.
Privacy plus
Everyone wants a space where they can relax and enjoy some privacy – whether it is parents with young children, multigenerational households that have older children who are still living at home, or those with ageing parents as part of an extended family.
Key design aspects worth considering are the size of bedrooms, bathroom access, having a guest bedroom, and multiple living areas. For multi-storey homes, a guest bedroom and bathroom on the ground floor separates them from other bedrooms, and could be a friendly option for older guests who might struggle to get upstairs. It is also a great idea to have at least one toilet on each floor level.
Material matters
It is important to think long-term when it comes to choosing materials and finishes that cater to the pressures of a growing family. Consider using solid timber for hard-wearing floor areas and surfaces because they can be sanded back if scratched or worn, while darker fabrics and colours are perfect to hide dirt, stains, and general wear and tear.
Luxury living
Got a budding electric guitar player in the family? Investing in a second family room opens up the market if you sell down the track – particularly if it is acoustically isolated from the main living area. Another living area can double as a play area for young children, and as they get older it becomes a place to watch TV and hang with friends without impacting on the rest of the home.
Fit for purpose
Consider doors and hallways big enough to cater for prams and people passing each other, and pack as much storage as possible into every unused nook and cranny. Stairs, mezzanine levels and complete open-plan living may sound good, but might be risky and unworkable for young families.
Also think about the need for clear visibility to outdoor spaces to allow parents to watch little ones playing outside. It is always a good idea to have bedrooms big enough to fit at least a queen-sized bed, because it will also allow two beds to fit or ensures enough room for a handy home office.








